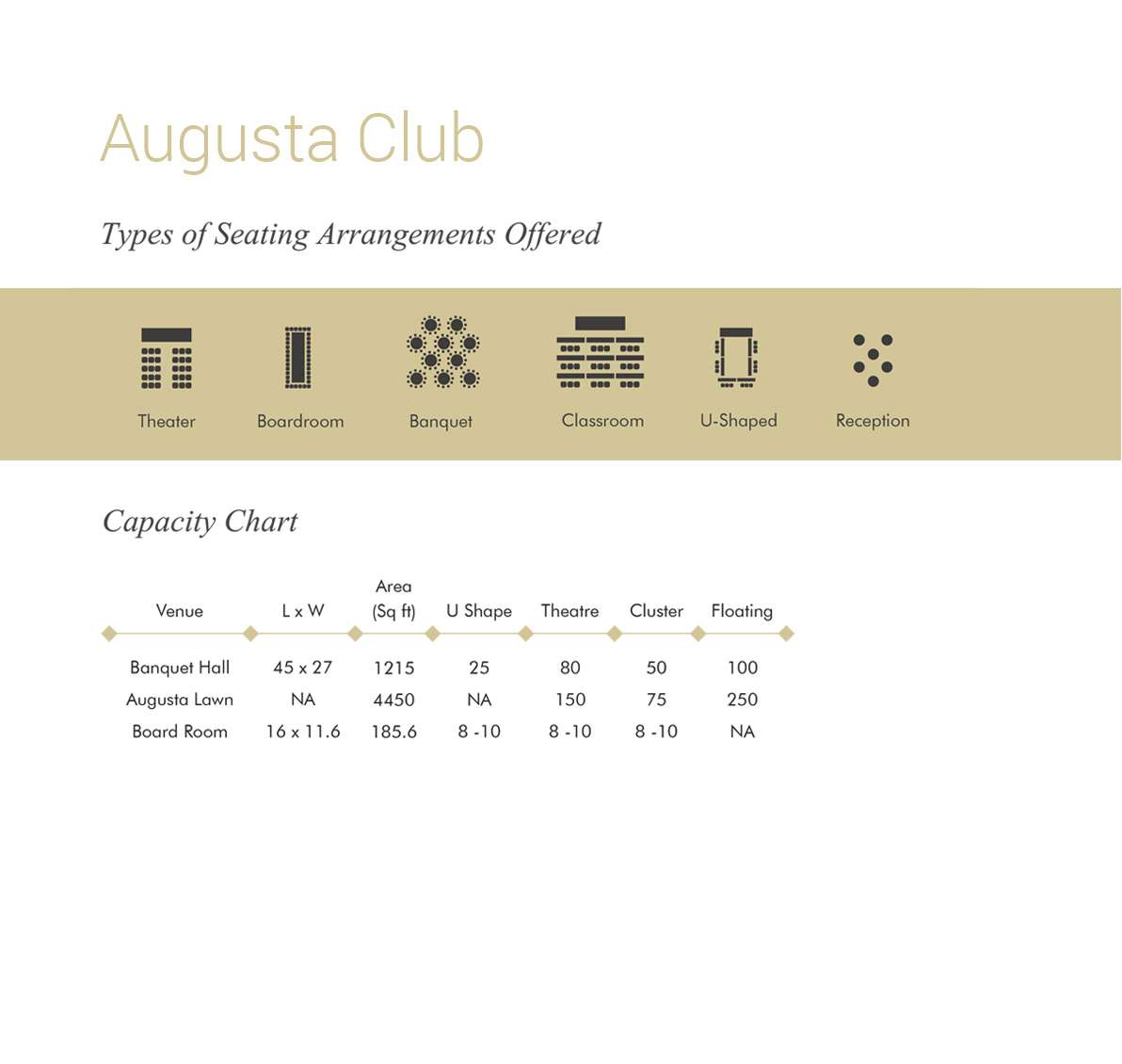Your big moments are priceless and you want to trust only the very best for your weddings, ceremonies, conferences, and the like. With Brigade Hospitality, it’s the best of spaces, expertise, and experience you get for all your events – be it big or small.
The Woodrose
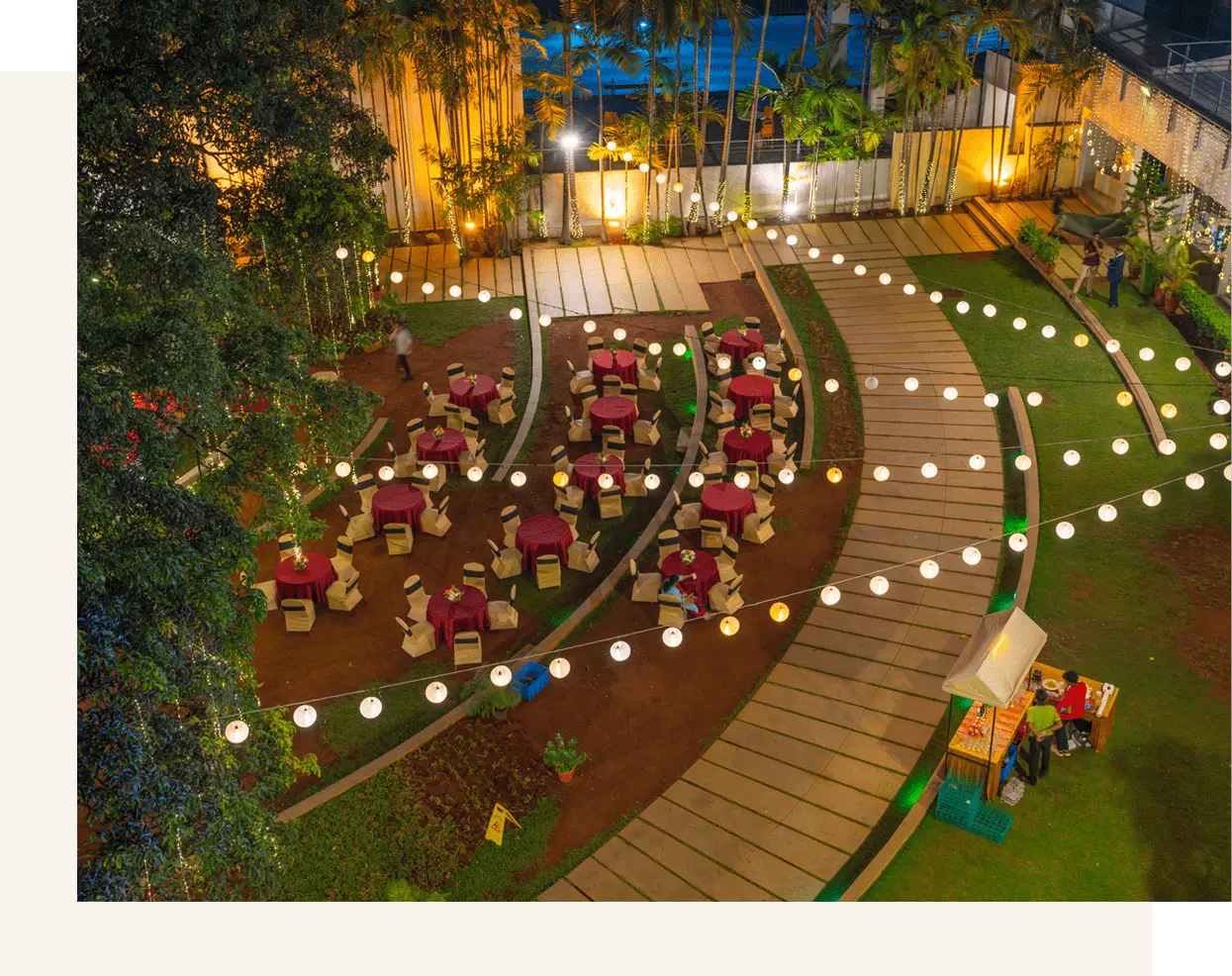
The Terrace Courtyard
With its expansive lawn views, the Terrace Courtyard is the favored option for hosting private gatherings. Complete with a well-stocked bar for guest enjoyment, this venue can comfortably hold up to 75 people.
Open-Air Amphitheatre
The Open-Air Amphitheatre offers a natural setting for vibrant weddings, events, and concerts, allowing guests to fully immerse themselves in the experience. With ample space, it can host up to 400 attendees.
The Blue Room
The Blue Room, designed in a theater-style with premium audio-visual equipment, provides an elegant setting with modern amenities. It comfortably hosts up to 100 guests, ideal for seminars, conferences, and corporate events.
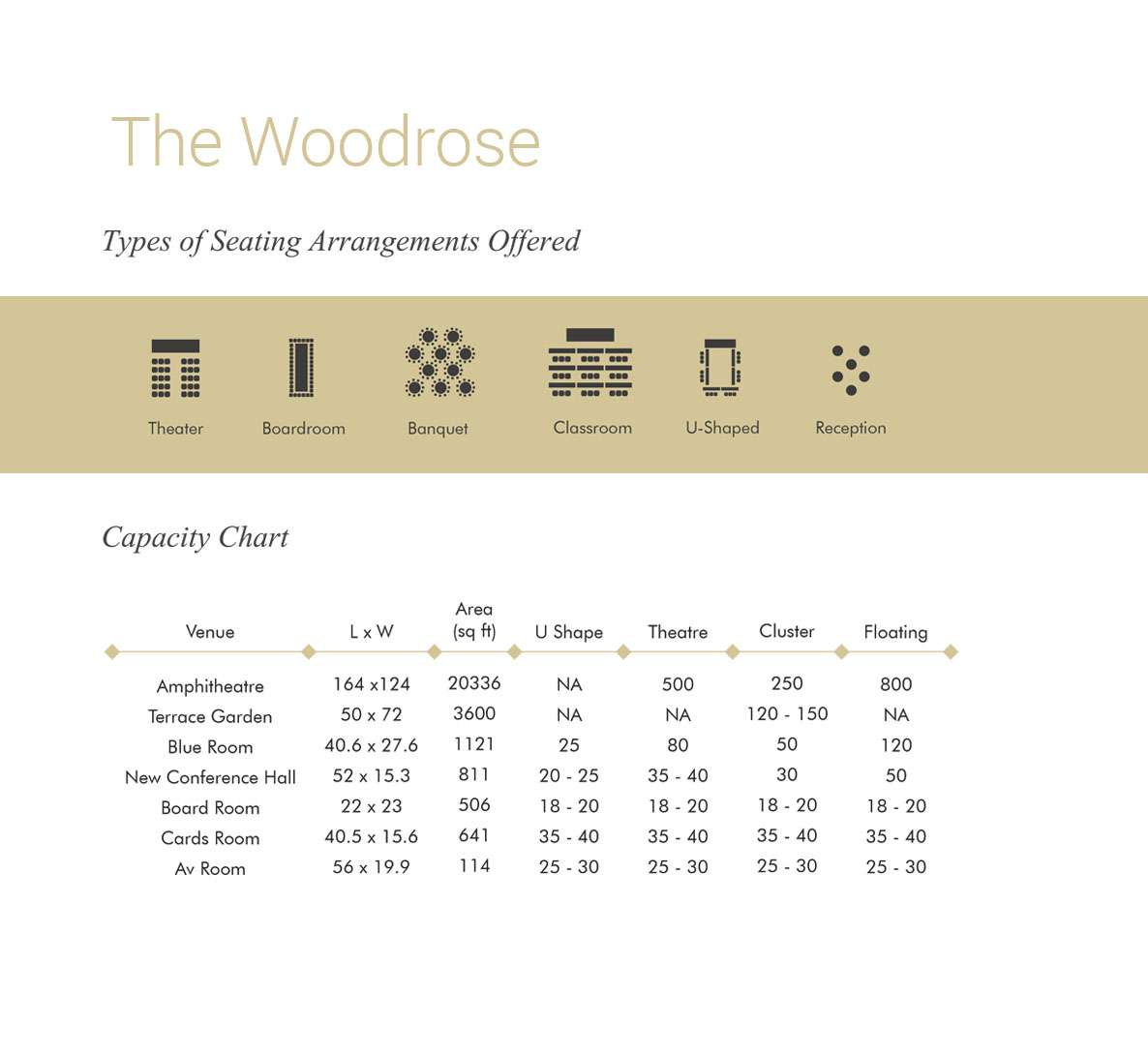

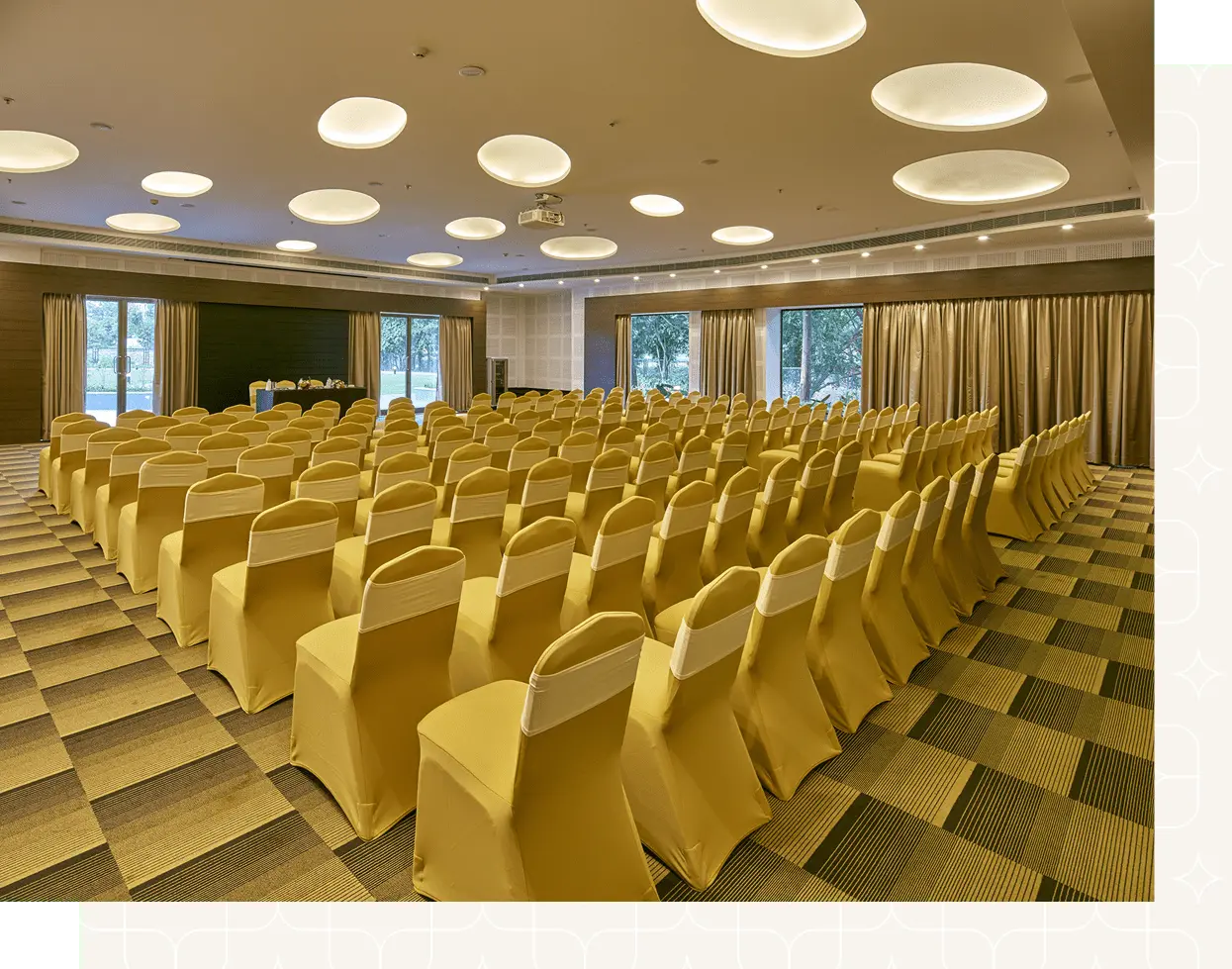
Signature Club Resort

Silver Oak
An elegantly decorated banquet hall serves as the perfect backdrop for various social and corporate gatherings. This versatile space offers top-notch amenities and can comfortably seat up to 250 attendees.
Silver Oak Lawns
This stunning venue boasts immaculate lawns spanning 12,000 square feet, delivering exceptional banquet experiences in a surreal setting. Customize your buffet and banquet setup to align with your preferences, budget, and celebration.
Jasmine Hall
Our multipurpose hall, accommodating up to 30 guests, blends warm hospitality with exceptional conference facilities. Our skilled staff ensures seamless service to enhance the experience of your events.

MLR Convention Centre
JP Nagar
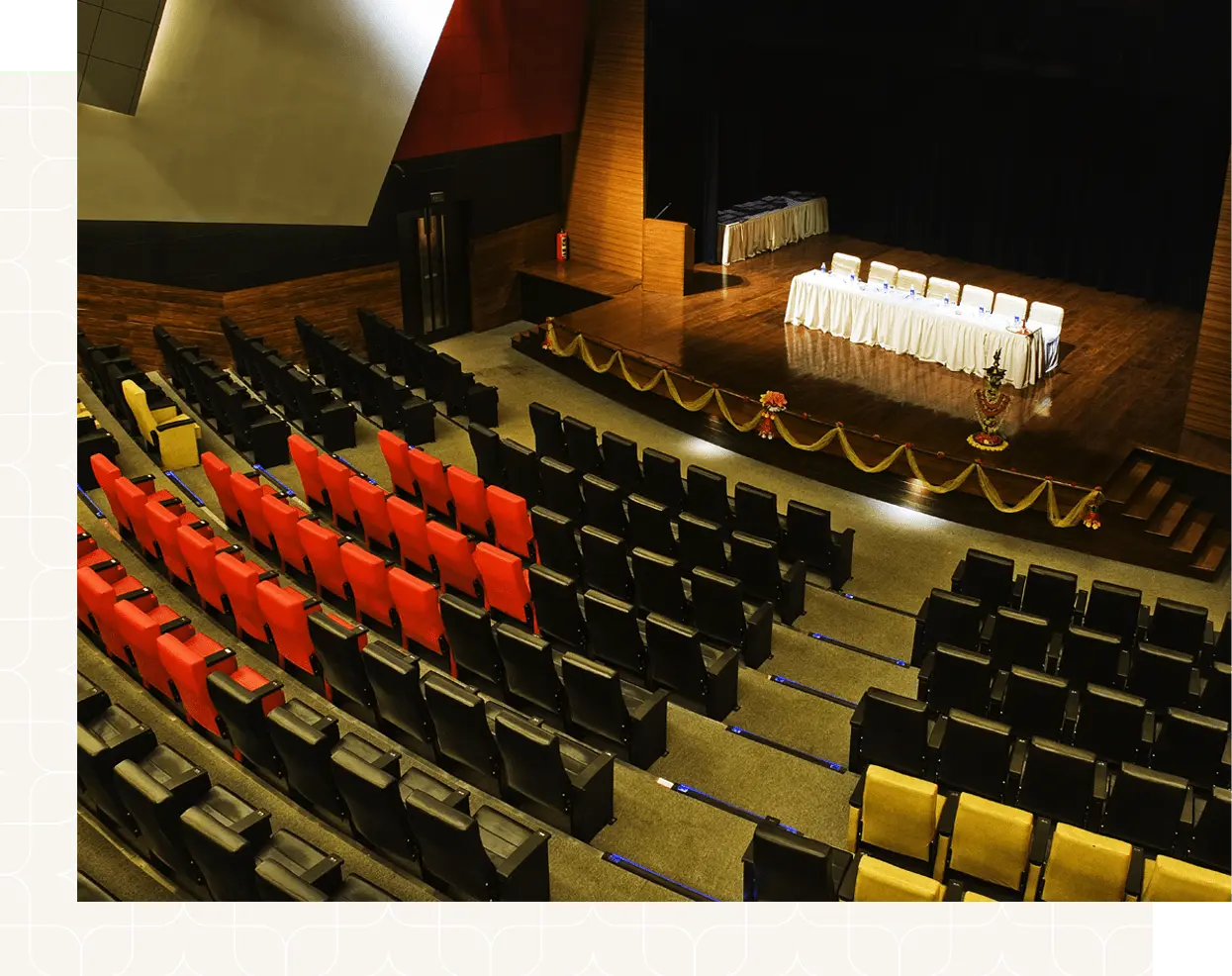
Auditorium
Deep Thrust Stage
2 Modern Green Rooms
Bose AV Equipment
Stage Dimensions (l x b x h) = 40 ft. x 30 ft. x 11.6 ft
Seating Capacity of 481 Guests at 2 Levels
Banquet Hall
Professional Audio System
Seating Capacity of up to 500 Guests
Boardroom
Professional AV Equipment
Meeting Table with Chairs
Seating Capacity of 10 Guests
Conference Room
U-shaped or Theatre Style Seating Arrangement
Seating Capacity of up to 30 Guests
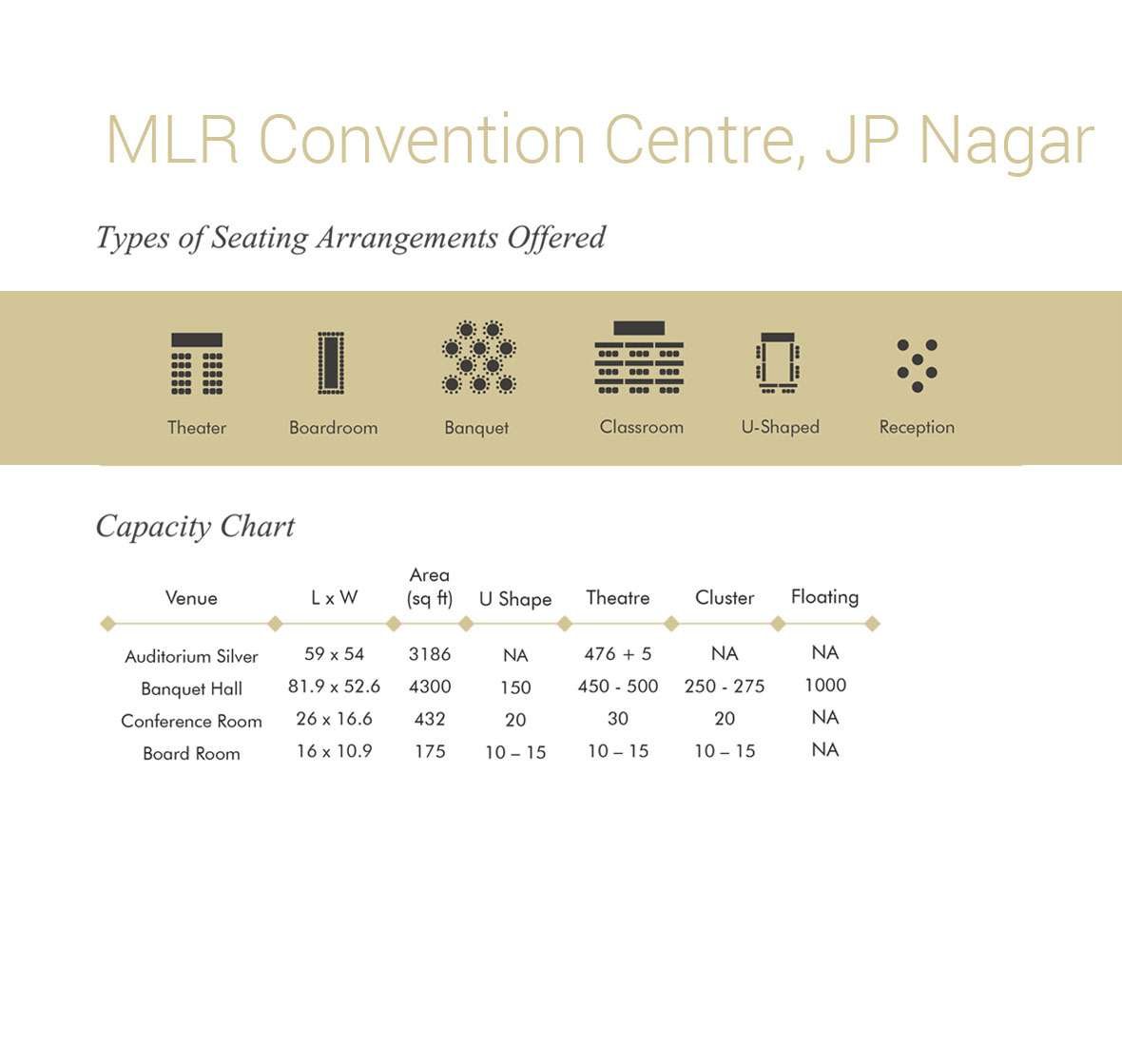

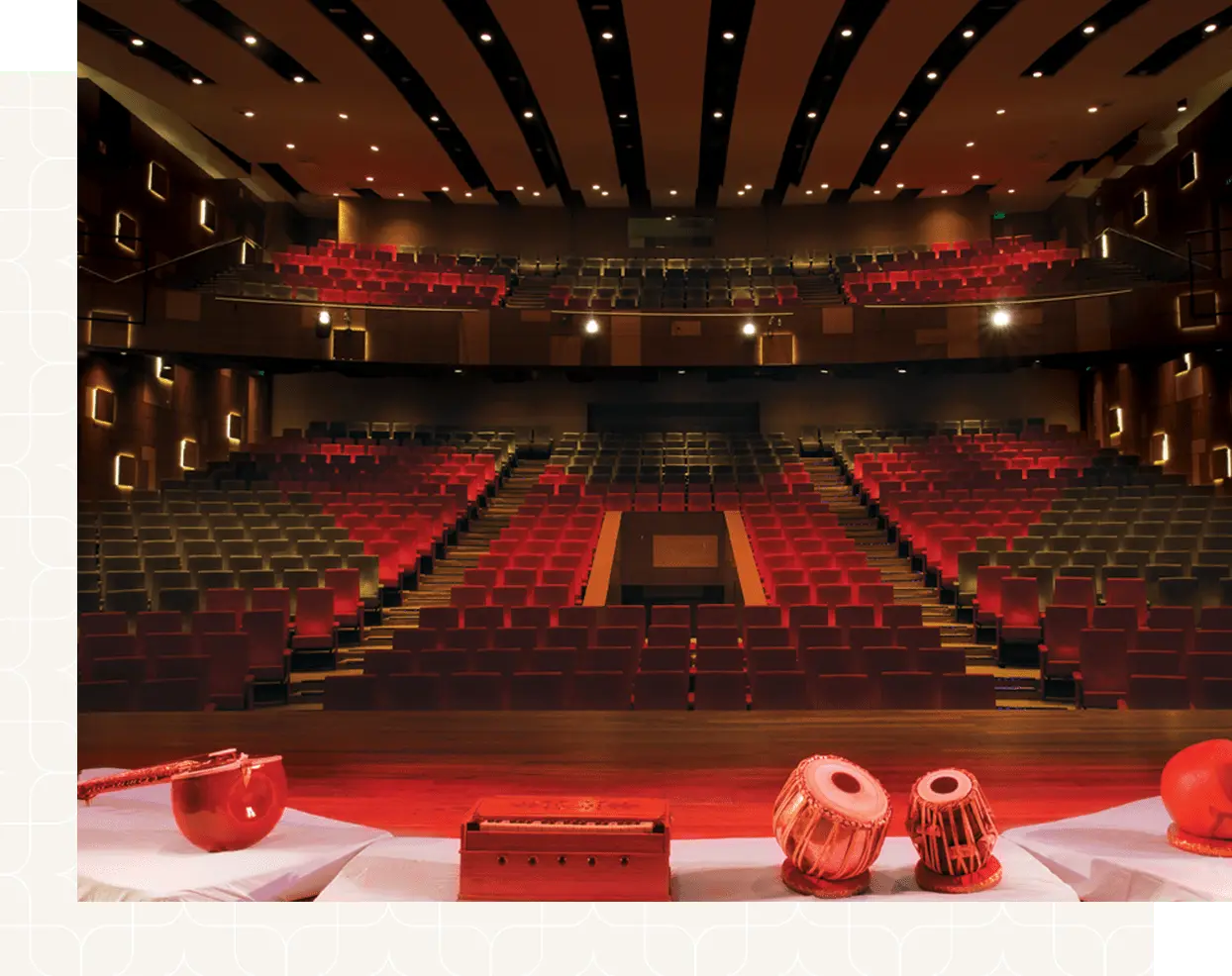
MLR Convention Centre
Whitefield

Auditorium
Seating Capacity of 800 Guests in 2 Levels
Deep Thrust Stage
2 Modern Green Rooms
Sophisticated AV Equipment
State-of-the-art Acoustics and Lighting
Professional Sound System
The Auditorium is ideal for large seminars, corporate presentations, lecture series, AGMs, dealer meets, conventions, training and induction programs, award ceremonies, and family get-togethers.
Banquet Hall
Seating Capacity of up to 500 Guests
Professional Audio System
The banquet hall is ideal for presentations, seminars, poster displays
Boardroom and Conference Room
Seating Capacity of up to 35 Guests
Meeting Table with Chairs (U-Shaped Seating)
Professional AV Equipment
These rooms are ideal venues for small meetings.
Pre-Function Area
Seating Capacity of up to 300 Guests (Floating Crowd)
This area is ideal for elaborate buffet arrangements.
Courtyard
Seating Capacity of up to 300 Guests (Floating Crowd)
The courtyard is ideal for large get-togethers and can also be used as a pre-function area for elaborate buffet arrangements.
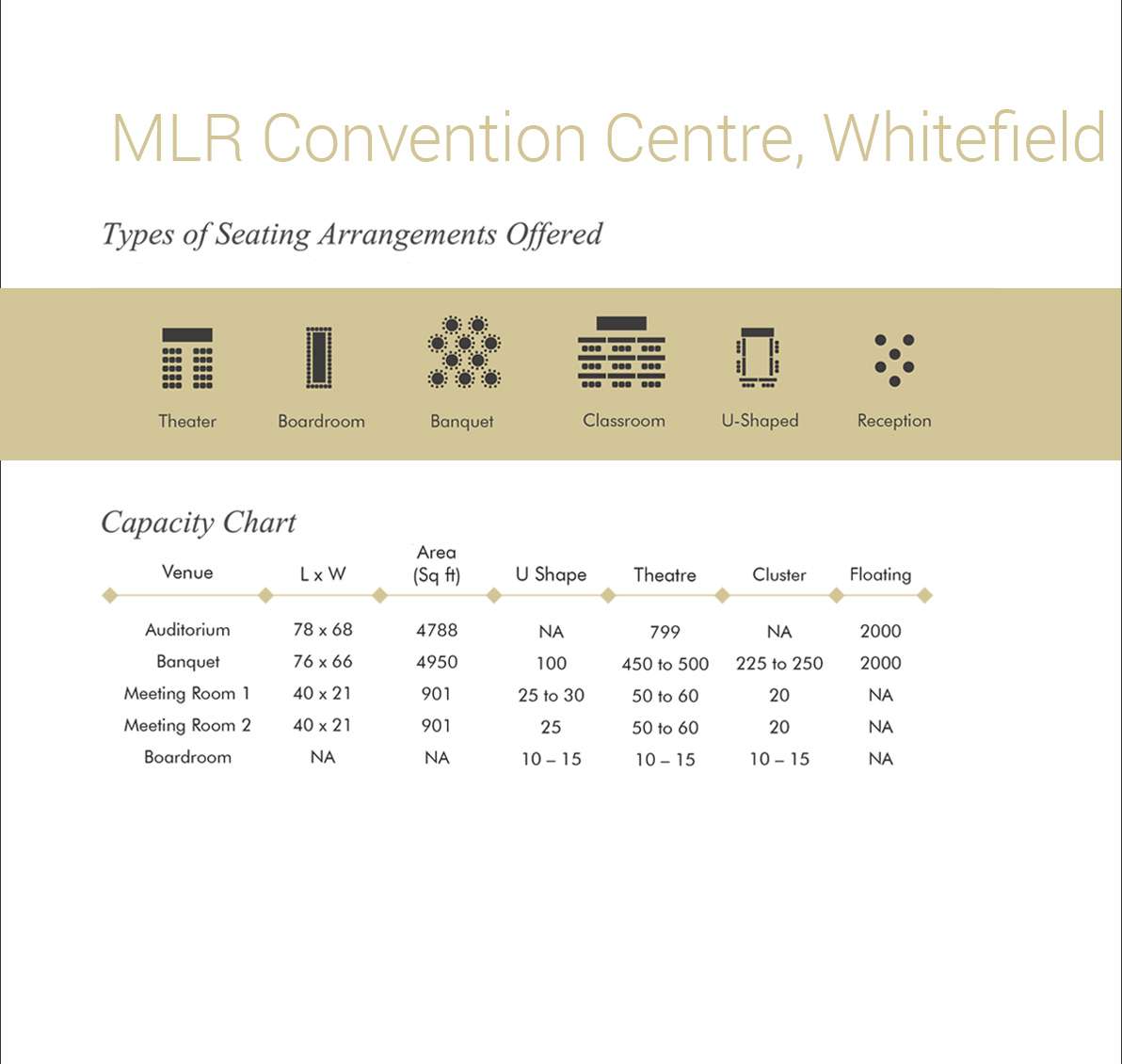
Galaxy Club
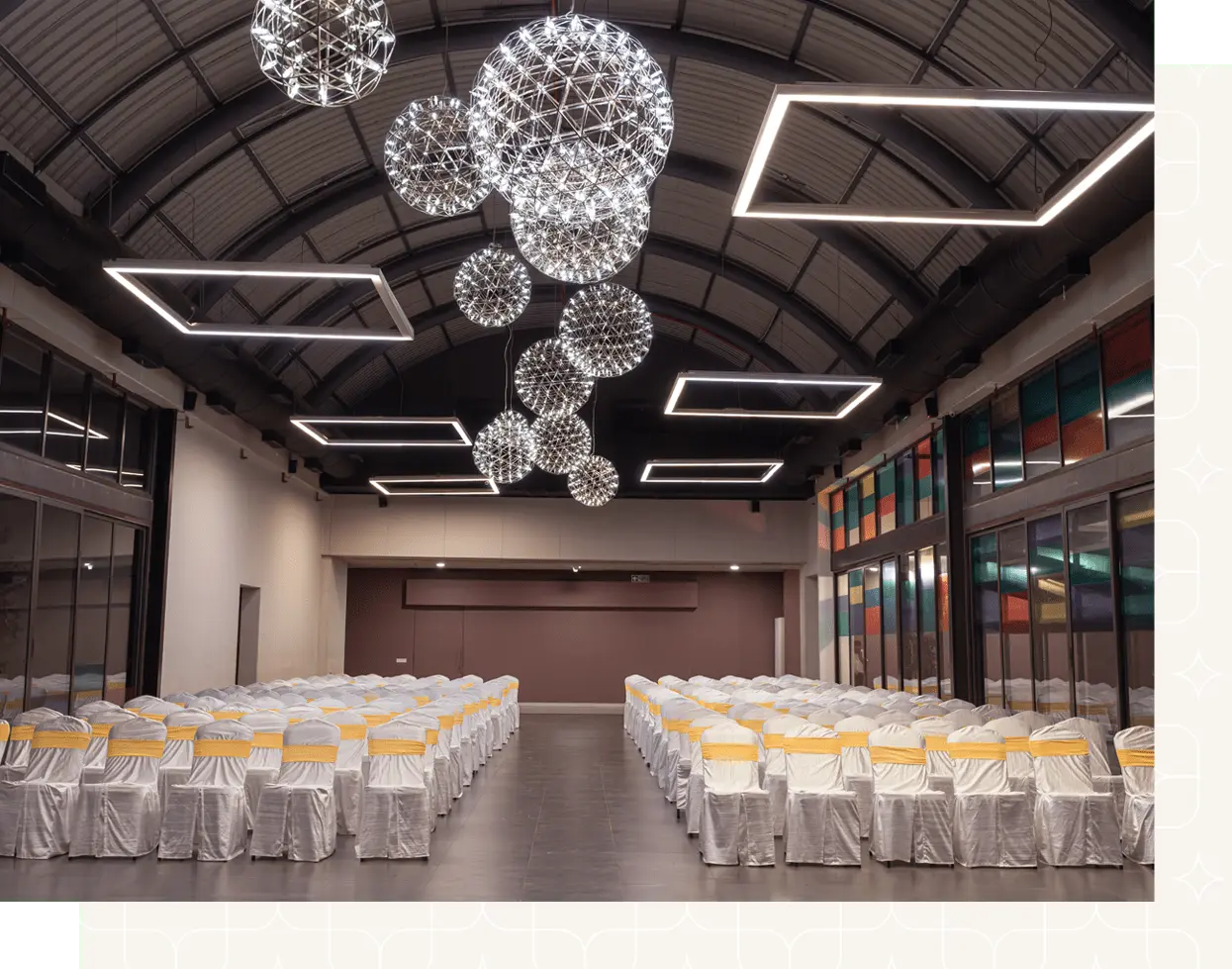
Banquet Hall 1
Banquet halls exclusively designed for small and mid-size events and social gatherings with a seating capacity of 80 guests each.
Banquet Hall 2
Our versatile banquet halls and experienced staff ensure a worry-free event planning experience.
AV Room
A room equipped for audio-visual presentations, role-plays, and training sessions, accommodating up to 36 guests.
Boardroom
Our state-of-the-art Boardroom, equipped with integrated audio-visual systems, can comfortably seat 15 guests. It is the perfect choice for hosting significant business meetings and conferences.
The Northern Terrace
The Northern Terrace: A year-round wedding destination that seamlessly blends modern sophistication with old-world charm. With a capacity of 1000+ or 250 in theater-style seating, it’s the ideal venue for your special occasions.
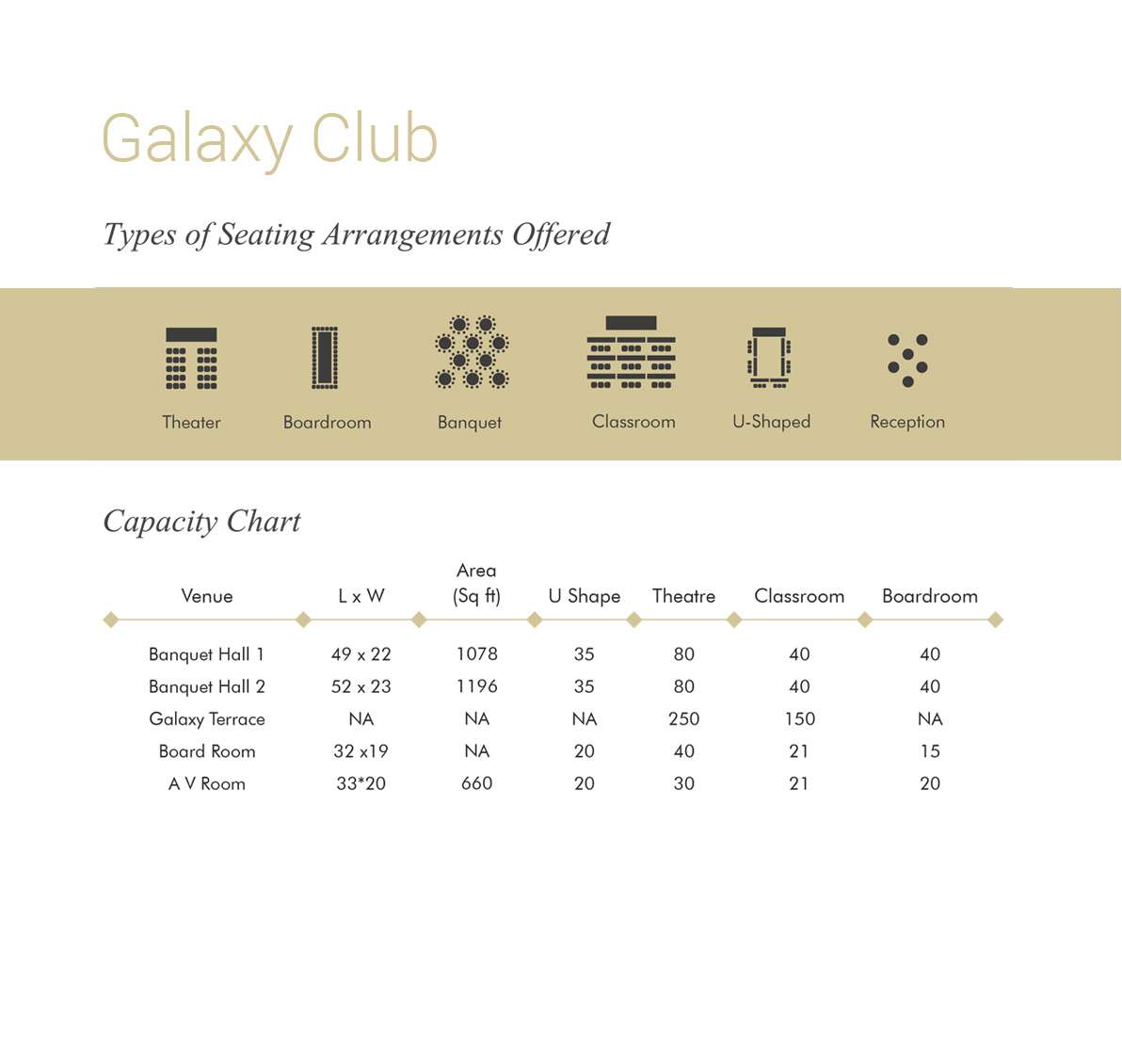

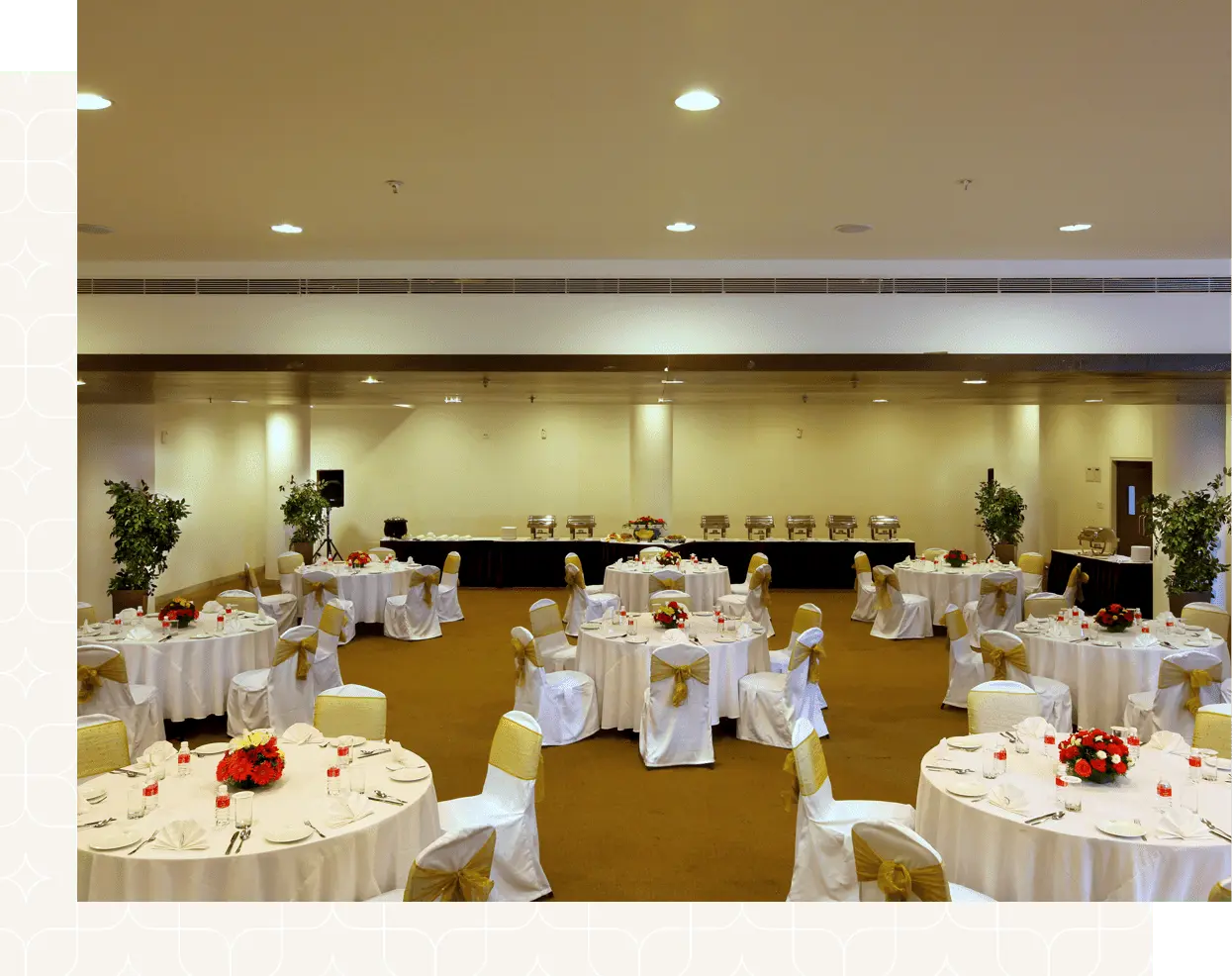
The Regent Club

Banquet Hall
With the ability to host 175 guests, this space is perfectly suited for exhibitions, weddings, receptions, and birthday parties.
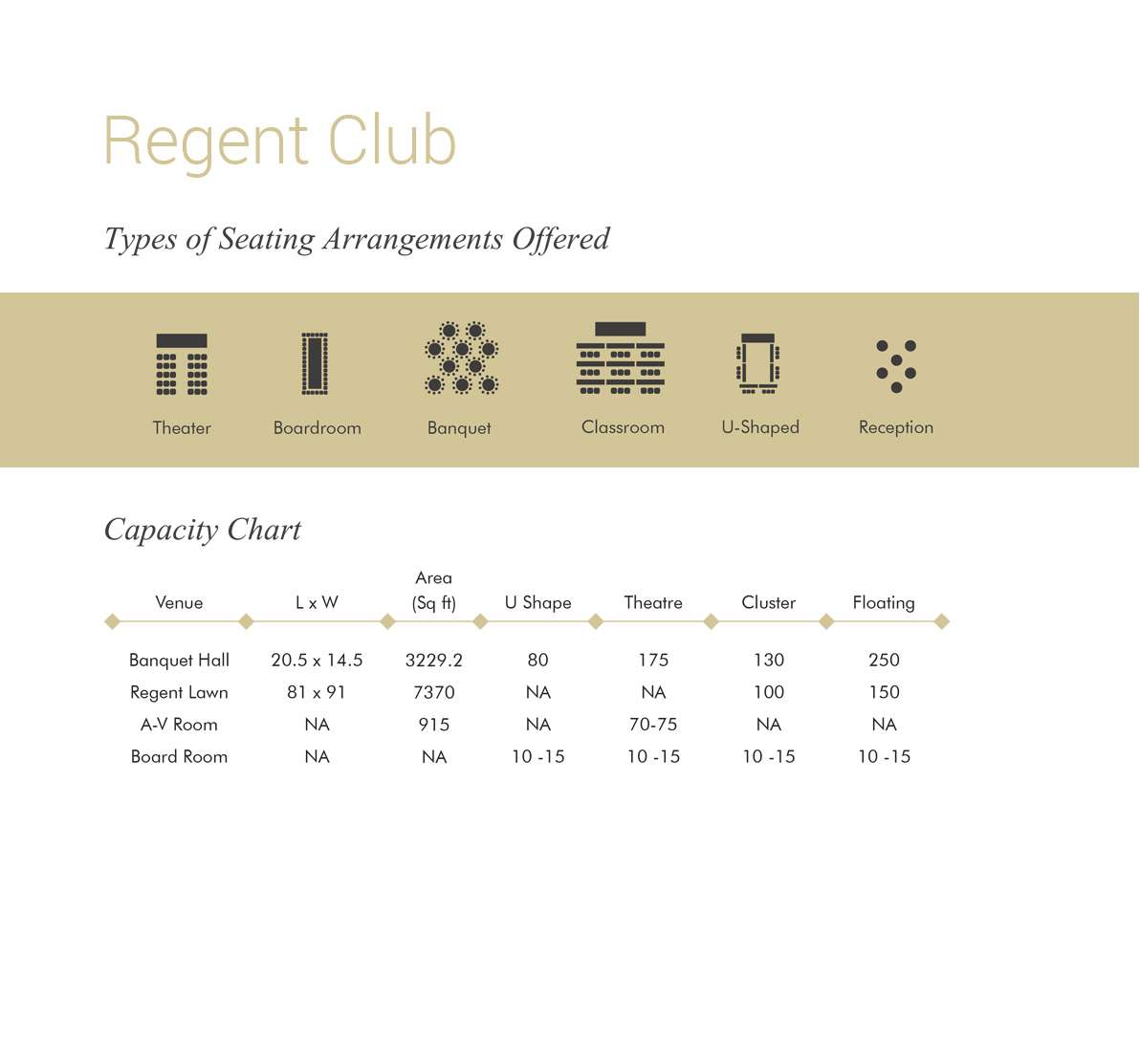
Augusta Club
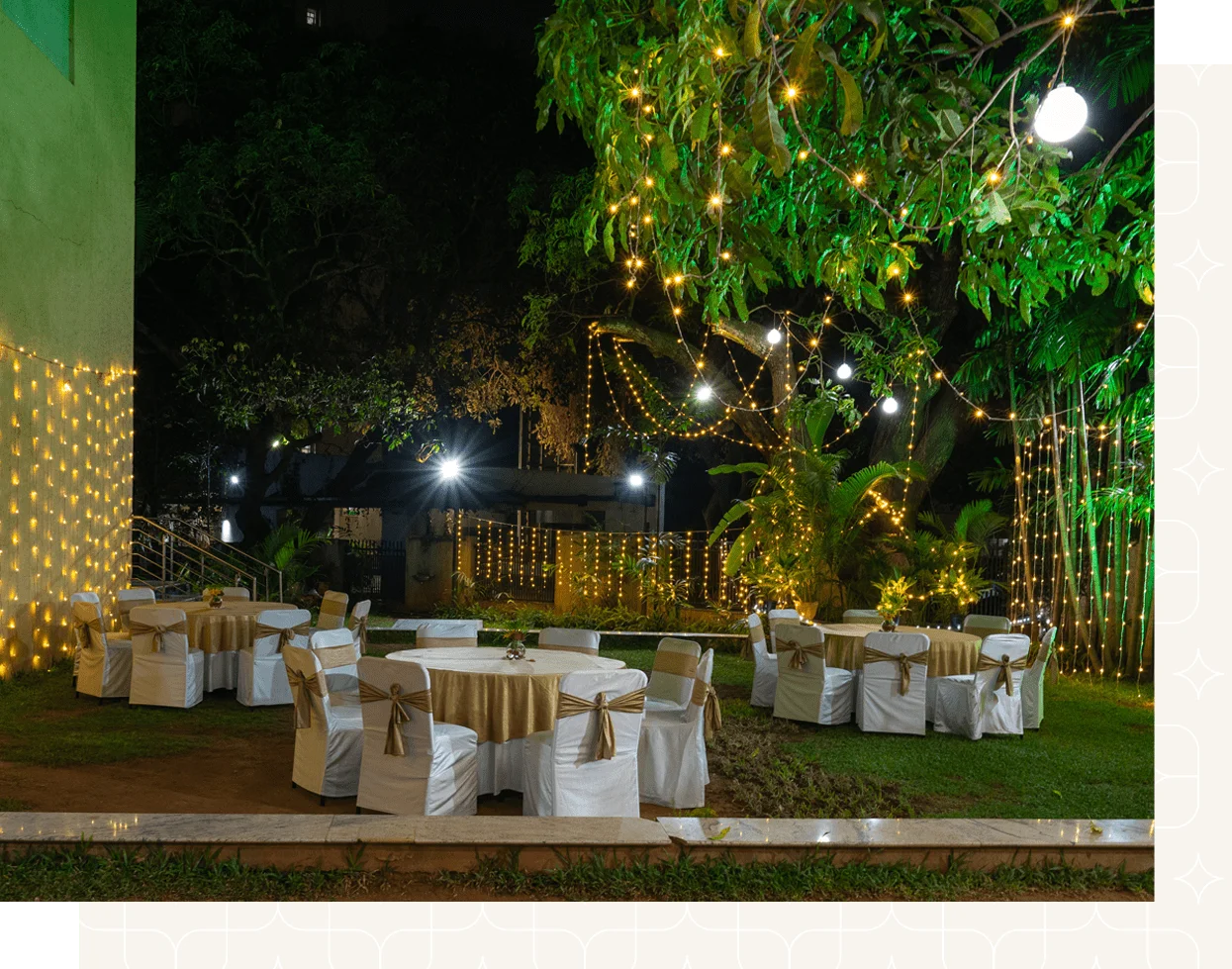
Augusta Lawns
The lush green lawn is an ideal setting for memorable gatherings, seamlessly combining convenience and modern elegance.
Banquet Hall
The banquet area offers a wide range of amenities to meet your event requirements, and the Banquet Hall can hold up to 250 guests at maximum capacity.
